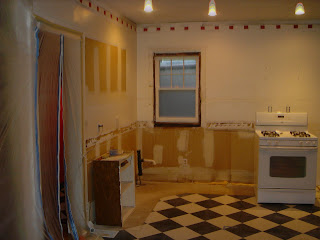

Today James and Brian decided they'd have to take all the old drywall off the south wall, and it was pretty uneven in places (that had been hidden behind cabinets). It has to be close to perfectly even, as the new hood will go on this wall, the tile backsplash, and tile behind the hood, so it needs be to perfect. Its the "feature wall", but all this means more money. Oh well.
The brick you see is a chimney. The boiler in the basement vented through the chimney, and the gas hot water heater currently vents into the chimney. The fireplace in the second floor den also used this chimney. If you look carefully, you'll see a place at the upper right of the brick where it looks like an old stovepipe also vented through the chimney.
The south wall is ready to go. The different colored middle section is backerboard for the glass tile backsplash.
We sold our fridge and stove over the weekend, using Craig's list, the on-line classified ads. The first interested buyers who contacted us showed up when they said they would and bought the appliances. The lady who bought the stove lives out in Eudora, and drove in to have a look with her husband. They loaded it into their pick up and off they went. The guy who bought the fridge was a young guy who came with a friend to look. He and his wife and kids are moving to Nebraska, and they bought the fridge to take with them to their new place. Strange, but whatever. Cash is cash.














